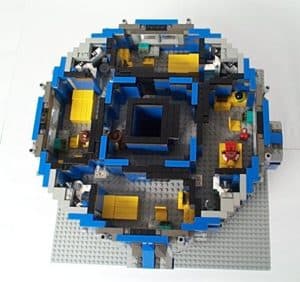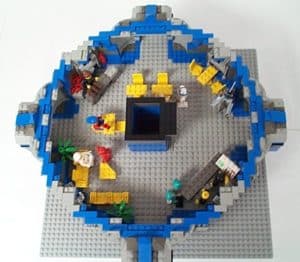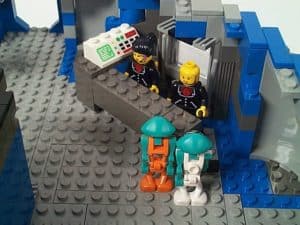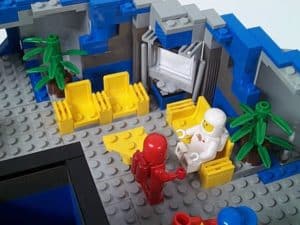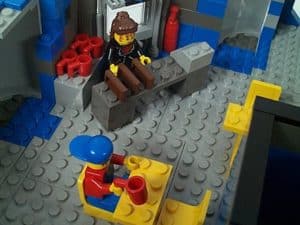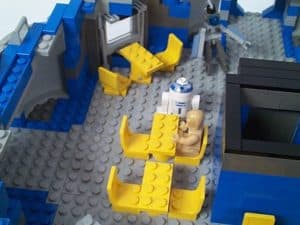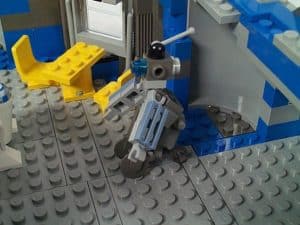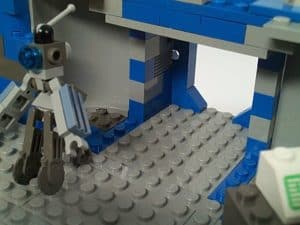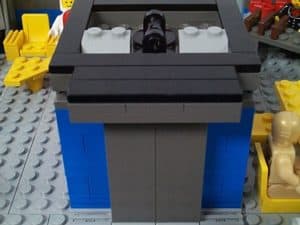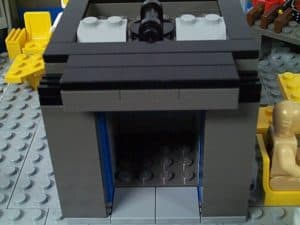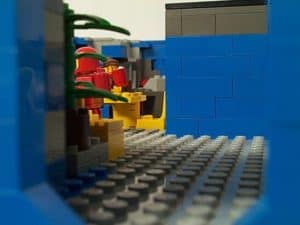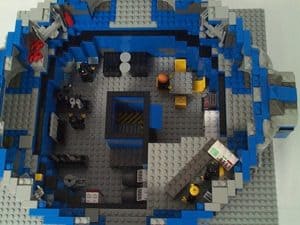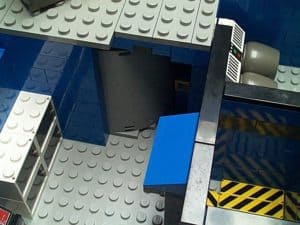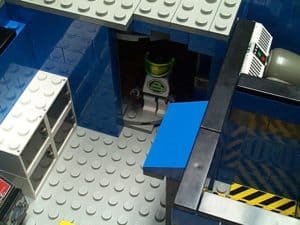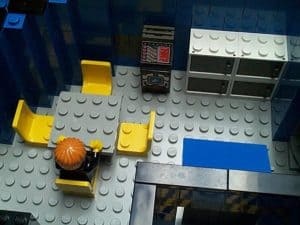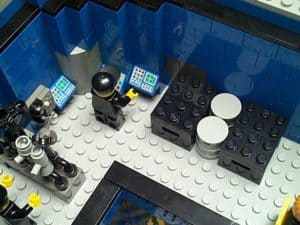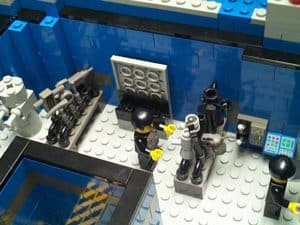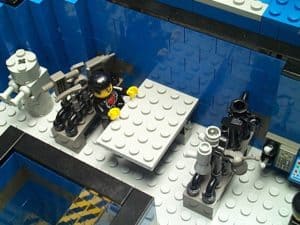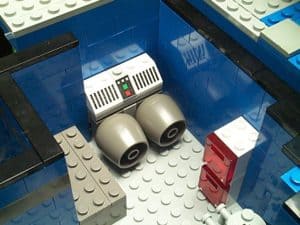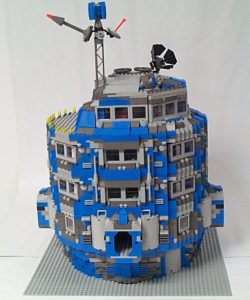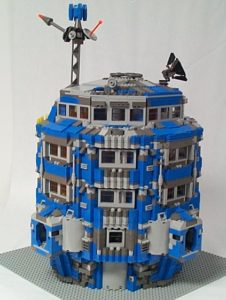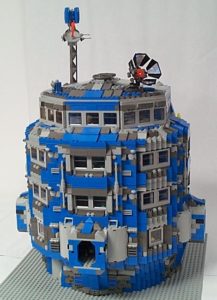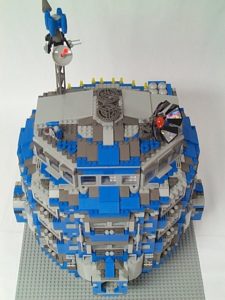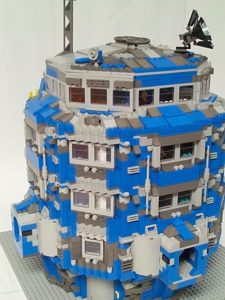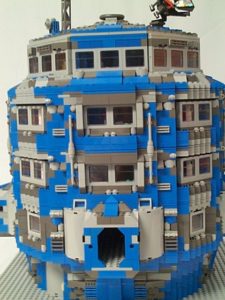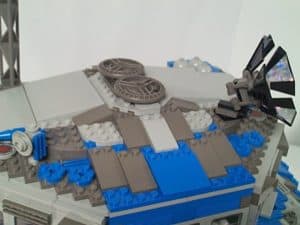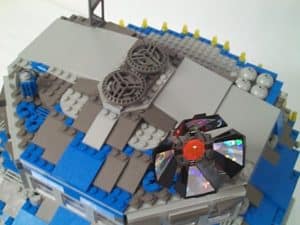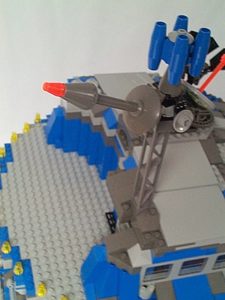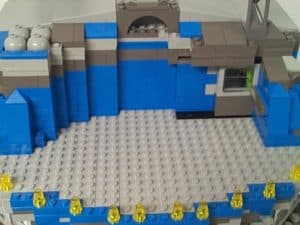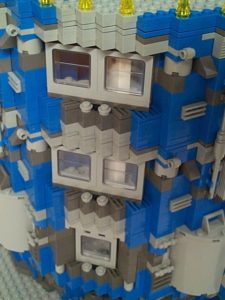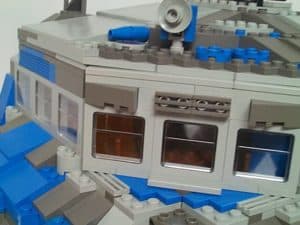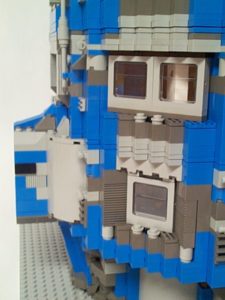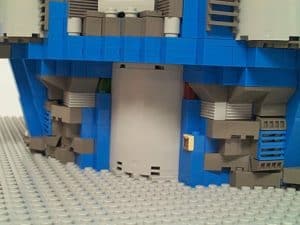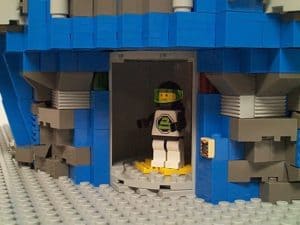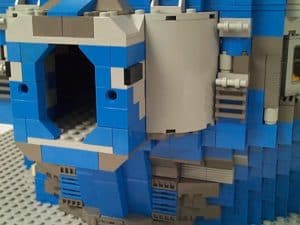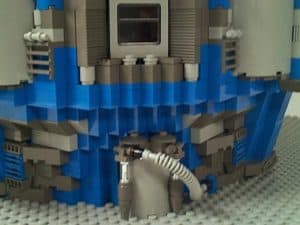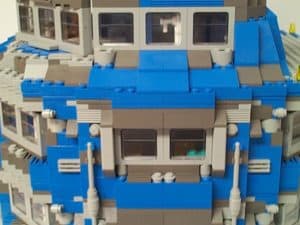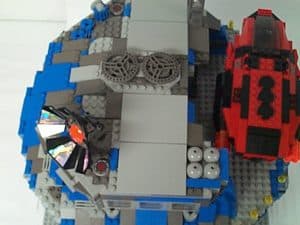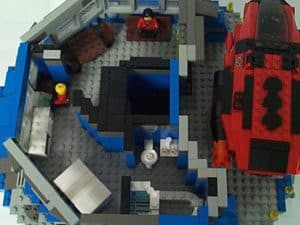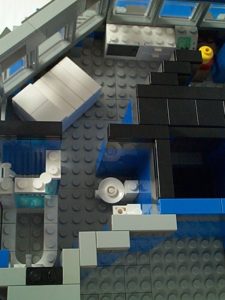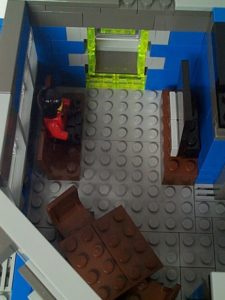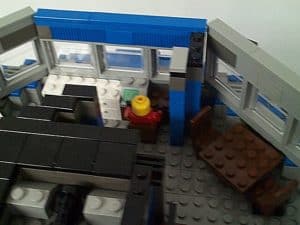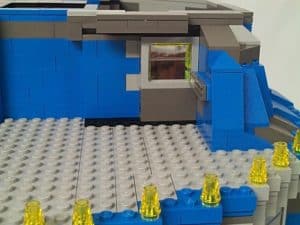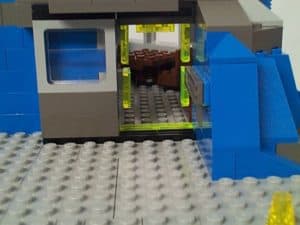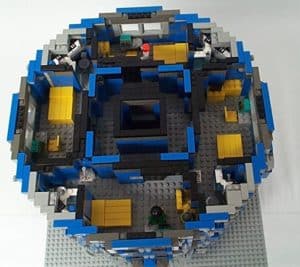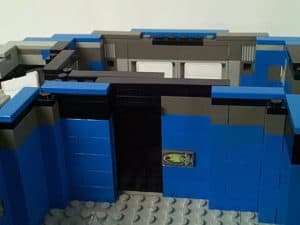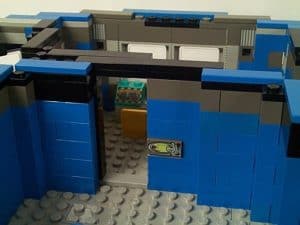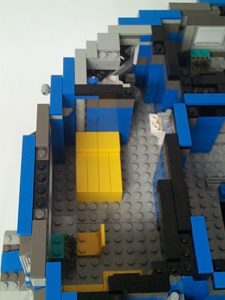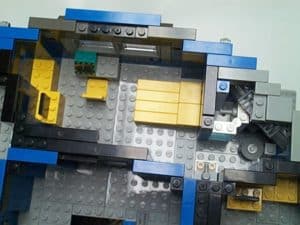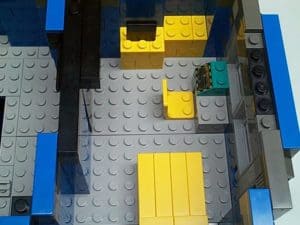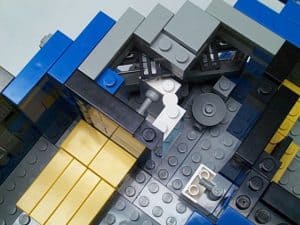Tycho Brahe Hotel
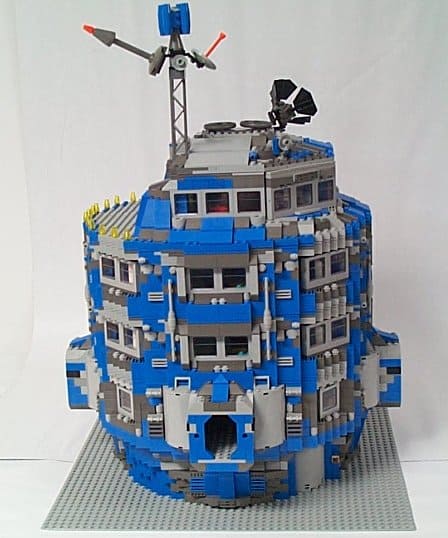
Named for the 16th century astronomer, the Tycho Brahe Hotel is one of the finest places to stay when away from the comfortable confines of Earth. The hotel is five stories tall, and features eight regular rooms and one penthouse suite. There is also a lounge and snack bar in the expansive lobby.
General Information
The Tycho Brahe Hotel is built to the Moonbase Module Standard. It has five floors. The first floor has maintenance and employee areas, the second is the lobby, the third and fourth have regular rooms, and the fifth has the penthouse with private landing pad. A central elevator core runs through the center of the building. The module access is gained by four corridors, a ground floor airlock, and a fifth floor roof access airlock.
First Floor
The first floor of the hotel houses the rotating airlock pioneered by Chris Maddison. It also features the employee lounge with lockers, a break room, and food synthesizer, the main engineering and building systems center, a robotics repair lab, and the laundry services area. The robotics area has a retractable workbench so that the technician can deal with benchtop maintenance or larger robots. Typically, hotel guests would not enter through the first floor, it’s primarily for employees and deliveries.
Second Floor
The second floor is the main lobby and entrance area to the hotel, where it ties into the rest of the moonbase. Here we have the front desk, lounge, lunch/snack/coffee stand, and plenty of tables for reading the Spacehead Times. Also in the Lobby is Cassiopeia, the protocol robot whose job is to help with translations, directions, and help with the many different races and species who frequent the hotel. Shown in this section are the sliding elevator doors, which are common across all five floors.
Third and Fourth Floors
These two floors, virtually identical, are the main resident floors of the hotel. Each floor has four rooms. Each room has a main room and small bathroom. The main room features a nice large bed, computer table, two storage chests, and a small flatpanel viewscreen. The bathroom has a shower, toilet, and sink. Access is gained to each room with a keycode through the sliding door. These floors are accessible by any guest.
Penthouse Floor
The fifth floor is reserved for special guests. Access to it is via a landing pad on the roof through a force-field access door (design courtesty of Jamie Neufeld), or through private keycard access in the elevator. Regular hotel guests cannot access the floor, only penthouse guests receive the proper keycard.
The penthouse features three rooms. The bedroom has a bed, two storage cabinets, and the ubiquitous computer terminal. The bathroom is similar to the ones on the other floors, except it also has a whirlpool tub. The common room has a table, couch, and a giant viewscreen.

